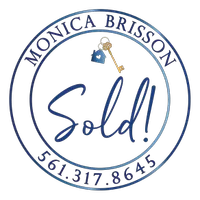
UPDATED:
11/23/2024 10:00 AM
Key Details
Property Type Single Family Home
Sub Type Single Family Residence
Listing Status Active
Purchase Type For Sale
Square Footage 8,477 sqft
Price per Sqft $1,828
Subdivision Bears Club Addn Pud
MLS Listing ID A11698878
Style Detached,Two Story
Bedrooms 5
Full Baths 7
Half Baths 1
Construction Status Resale
HOA Fees $2,005/mo
HOA Y/N Yes
Year Built 2008
Annual Tax Amount $71,100
Tax Year 2023
Lot Size 0.583 Acres
Property Description
Beach Gardens. Featuring five bedrooms, 7.2 bathrooms, 2 - 2 car garages. This spectacular home is situated on a
beautiful lot with privacy and a resort-style backyard with outdoor loggia and a fireplace. Recently renovated and new roof. Additional luxuries include a first-floor master suite, 2 magnificent marble master bathrooms, a guest suite, a media room, a club room, a chef's kitchen, a wine bar with a built-in wine fridge, soaring ceilings, impact glass, an elevator, and much more! Beautifully appointed with amenities too numerous to list and ready for the most discerning buyer
Location
State FL
County Palm Beach
Community Bears Club Addn Pud
Area 5210
Direction Donald Ross Rd to ent of Bear's Club/Ritz Carlton, east of Alt A1A
Interior
Interior Features Breakfast Bar, Built-in Features, Bedroom on Main Level, Breakfast Area, Closet Cabinetry, Dining Area, Separate/Formal Dining Room, Entrance Foyer, Elevator, French Door(s)/Atrium Door(s), Fireplace, High Ceilings, Kitchen Island, Custom Mirrors, Main Level Primary, Pantry, Sitting Area in Primary, Walk-In Closet(s)
Heating Electric, Zoned
Cooling Ceiling Fan(s), Electric, Zoned
Flooring Marble, Wood
Furnishings Unfurnished
Fireplace Yes
Window Features Impact Glass
Appliance Built-In Oven, Dryer, Dishwasher, Electric Water Heater, Gas Range, Refrigerator, Washer
Exterior
Exterior Feature Balcony, Deck, Outdoor Grill, Patio
Garage Attached
Garage Spaces 4.0
Pool Heated, In Ground, Pool
Community Features Clubhouse, Golf, Golf Course Community, Gated
Waterfront No
View Garden, Pool
Roof Type Barrel
Porch Balcony, Deck, Open, Patio
Garage Yes
Building
Lot Description 1/4 to 1/2 Acre Lot, < 1/4 Acre
Faces West
Story 2
Sewer Public Sewer
Water Public
Architectural Style Detached, Two Story
Level or Stories Two
Structure Type Block
Construction Status Resale
Schools
Elementary Schools Lighthouse
Middle Schools Independence
High Schools William T Dwyer
Others
HOA Fee Include Cable TV,Internet,Security
Senior Community No
Tax ID 30434119100000090
Security Features Gated Community
Acceptable Financing Cash, Conventional
Listing Terms Cash, Conventional
Learn More About LPT Realty

Monica Brisson
Broker Associate | License ID: 0645316
Broker Associate License ID: 0645316

