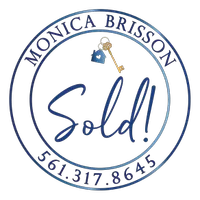UPDATED:
Key Details
Property Type Single Family Home
Sub Type Single Family Residence
Listing Status Sold
Purchase Type For Sale
Square Footage 2,857 sqft
Price per Sqft $246
Subdivision Countryside Estates
MLS Listing ID A11764501
Sold Date 09/05/25
Style Detached,One Story
Bedrooms 4
Full Baths 3
HOA Fees $192/mo
HOA Y/N Yes
Year Built 2004
Annual Tax Amount $5,176
Tax Year 2024
Contingent Pending Inspections
Lot Size 9,376 Sqft
Property Sub-Type Single Family Residence
Property Description
Location
State FL
County Palm Beach
Community Countryside Estates
Area 5790
Interior
Interior Features Breakfast Bar, Built-in Features, Breakfast Area, Dining Area, Separate/Formal Dining Room, Dual Sinks, Entrance Foyer, Eat-in Kitchen, First Floor Entry, Garden Tub/Roman Tub, High Ceilings, Jetted Tub, Kitchen Island, Living/Dining Room, Main Level Primary, Pantry, Split Bedrooms, Separate Shower, Vaulted Ceiling(s), Walk-In Closet(s)
Heating Central
Cooling Central Air
Flooring Hardwood, Laminate, Wood
Window Features Arched,Blinds
Appliance Dryer, Dishwasher, Electric Range, Electric Water Heater, Disposal, Microwave, Refrigerator, Washer
Exterior
Exterior Feature Lighting
Parking Features Attached
Garage Spaces 3.0
Pool None
Community Features Gated, Home Owners Association, Pickleball, Street Lights, Tennis Court(s)
Utilities Available Cable Available
View Garden, Other
Roof Type Spanish Tile
Garage Yes
Private Pool No
Building
Lot Description < 1/4 Acre
Faces North
Story 1
Sewer Public Sewer
Water Public
Architectural Style Detached, One Story
Structure Type Block
Schools
Elementary Schools Discovery Key
Middle Schools Polo Park
High Schools Dr. Joaquin Garcia
Others
Pets Allowed Conditional, Yes
HOA Fee Include Common Area Maintenance
Senior Community No
Tax ID 00414436040000680
Security Features Gated Community
Acceptable Financing Cash, Conventional, FHA, VA Loan
Listing Terms Cash, Conventional, FHA, VA Loan
Financing Conventional
Pets Allowed Conditional, Yes

Bought with APA Investment Group, Inc.
Learn More About LPT Realty

Monica Brisson
Broker Associate | License ID: 0645316
Broker Associate License ID: 0645316



