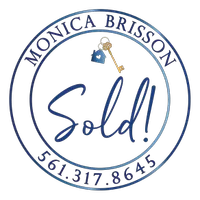UPDATED:
Key Details
Property Type Single Family Home
Sub Type Single Family Residence
Listing Status Active Under Contract
Purchase Type For Sale
Square Footage 2,371 sqft
Price per Sqft $643
Subdivision Artistry
MLS Listing ID A11767709
Style One Story
Bedrooms 3
Full Baths 2
Half Baths 1
Construction Status Resale
HOA Fees $546/mo
HOA Y/N Yes
Year Built 2023
Annual Tax Amount $22,244
Tax Year 2024
Contingent Backup Contract/Call LA
Lot Size 6,821 Sqft
Property Sub-Type Single Family Residence
Property Description
Location
State FL
County Palm Beach
Community Artistry
Area 5320
Direction Hood Road West to Artistry Community which is located on the North side of the street. pull up to gate and the security guard will grant access.
Interior
Interior Features Built-in Features, Dining Area, Separate/Formal Dining Room, Dual Sinks, Entrance Foyer, Eat-in Kitchen, French Door(s)/Atrium Door(s), High Ceilings, Kitchen Island, Custom Mirrors, Main Level Primary, Pantry, Separate Shower, Walk-In Closet(s), Air Filtration
Heating Central
Cooling Central Air, Other
Flooring Tile, Vinyl
Equipment Air Purifier
Furnishings Unfurnished
Window Features Blinds,Impact Glass
Appliance Built-In Oven, Dryer, Dishwasher, Gas Range, Microwave, Other, Refrigerator, Water Softener Owned, Washer
Exterior
Exterior Feature Fence, Lighting, Outdoor Grill, Outdoor Shower, Other, Patio
Parking Features Attached
Garage Spaces 2.0
Pool Concrete, Heated, Other, Pool Equipment, Pool, Community
Community Features Clubhouse, Fitness, Other, Park, Pool, Street Lights, Sidewalks
Utilities Available Cable Available
View Pool
Roof Type Concrete
Street Surface Paved
Porch Patio
Garage Yes
Private Pool Yes
Building
Lot Description Sprinklers Automatic, < 1/4 Acre
Faces West
Story 1
Sewer Public Sewer
Water Public
Architectural Style One Story
Structure Type Block,Frame,Stucco
Construction Status Resale
Schools
Elementary Schools Marsh Pointe Elementary
Middle Schools Watson B. Duncan
High Schools William T Dwyer
Others
Pets Allowed Conditional, Yes
HOA Fee Include Common Area Maintenance,Cable TV,Maintenance Grounds,Security,Trash
Senior Community No
Tax ID 52424126080003480
Security Features Smoke Detector(s)
Acceptable Financing Cash, Conventional
Listing Terms Cash, Conventional
Pets Allowed Conditional, Yes
Virtual Tour https://vimeo.com/user84614050/review/1069073923/c464c739ab
Learn More About LPT Realty
Monica Brisson
Broker Associate | License ID: 0645316
Broker Associate License ID: 0645316



