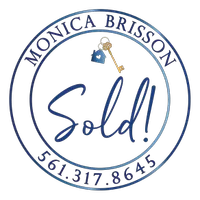UPDATED:
Key Details
Property Type Single Family Home
Sub Type Single Family Residence
Listing Status Active
Purchase Type For Rent
Square Footage 3,738 sqft
Subdivision Estates Of Westlake
MLS Listing ID A11828931
Style Cluster Home
Bedrooms 5
Full Baths 5
Half Baths 1
HOA Y/N No
Year Built 2023
Lot Size 0.278 Acres
Property Sub-Type Single Family Residence
Property Description
Location
State FL
County Palm Beach
Community Estates Of Westlake
Area 5540
Direction Seminole Pratt Whitney to Persimmon Blvd East, Estates community right. Enter through Gate and go left, property will be on the right side.
Interior
Interior Features Wet Bar, Breakfast Bar, Bedroom on Main Level, Breakfast Area, Closet Cabinetry, Dining Area, Separate/Formal Dining Room, Handicap Access, Living/Dining Room, Main Level Primary, Pantry, Sitting Area in Primary, Walk-In Closet(s), First Floor Entry
Heating Central
Cooling Central Air
Flooring Hardwood, Tile, Wood
Furnishings Unfurnished
Window Features Impact Glass
Appliance Some Gas Appliances, Built-In Oven, Dryer, Dishwasher, Electric Water Heater, Gas Range, Gas Water Heater, Ice Maker, Microwave, Other, Refrigerator, Water Softener Owned, Washer
Laundry Washer Hookup, Dryer Hookup
Exterior
Exterior Feature Security/High Impact Doors
Garage Spaces 2.0
Pool None, Community
Community Features Clubhouse, Game Room, Gated, Maintained Community, Other, Park, Property Manager On-Site, Pool, Street Lights, Sidewalks, Recreation Area
Utilities Available Cable Available, Underground Utilities
Amenities Available Clubhouse, Community Kitchen, Controlled Access, Management, Maintenance, Playground, Pool
Waterfront Description Lake Front
Roof Type Flat,Tile
Street Surface Paved
Porch Porch
Garage Yes
Private Pool Yes
Building
Lot Description < 1/4 Acre
Water Public
Architectural Style Cluster Home
Structure Type Brick,Block
Schools
Elementary Schools Golden Grove
High Schools Seminole Ridge Community
Others
Pets Allowed Dogs OK, Yes
Senior Community No
Tax ID 77414307030000670
Security Features Key Card Entry,Security Gate,Gated Community,Smoke Detector(s)
Pets Allowed Dogs OK, Yes
Virtual Tour https://www.propertypanorama.com/instaview/mia/A11828931
Learn More About LPT Realty
Monica Brisson
Broker Associate | License ID: 0645316
Broker Associate License ID: 0645316



