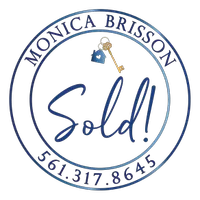UPDATED:
Key Details
Property Type Single Family Home
Sub Type Single Family Residence
Listing Status Active
Purchase Type For Sale
Square Footage 3,289 sqft
Price per Sqft $1,050
Subdivision Wellington Aero Club Of T
MLS Listing ID A11838133
Style Detached,Other,Ranch
Bedrooms 5
Full Baths 4
Construction Status Effective Year Built
HOA Fees $300/mo
HOA Y/N Yes
Year Built 2008
Annual Tax Amount $11,737
Tax Year 2024
Lot Size 0.918 Acres
Property Sub-Type Single Family Residence
Property Description
Location
State FL
County Palm Beach
Community Wellington Aero Club Of T
Area 5520
Interior
Interior Features Bidet, Built-in Features, Bedroom on Main Level, Dual Sinks, Entrance Foyer, First Floor Entry, Fireplace, High Ceilings, Pantry, Sitting Area in Primary, Separate Shower, Walk-In Closet(s), Central Vacuum
Heating Central, Electric
Cooling Central Air, Ceiling Fan(s), Electric
Flooring Ceramic Tile, Hardwood, Wood
Fireplace Yes
Window Features Plantation Shutters,Tinted Windows,Impact Glass
Appliance Dryer, Dishwasher, Electric Range, Electric Water Heater, Disposal, Microwave, Other, Refrigerator, Self Cleaning Oven, Water Purifier, Washer
Exterior
Exterior Feature Enclosed Porch, Fruit Trees, Security/High Impact Doors, Patio, Storm/Security Shutters
Parking Features Attached
Garage Spaces 4.0
Pool Heated, In Ground, Pool, Screen Enclosure
Community Features Clubhouse, Other, See Remarks, Sidewalks
Utilities Available Cable Available
View Garden, Other
Roof Type Barrel,Spanish Tile
Street Surface Paved
Porch Patio, Porch, Screened
Garage Yes
Private Pool Yes
Building
Lot Description Sprinklers Automatic, Sprinkler System
Faces Southeast
Foundation Pillar/Post/Pier, Raised
Sewer Septic Tank
Water Public
Architectural Style Detached, Other, Ranch
Structure Type Block
Construction Status Effective Year Built
Schools
Elementary Schools Binks Forest
Middle Schools Wellington Landings Middle
High Schools Wellington
Others
Pets Allowed No Pet Restrictions, Yes
Senior Community No
Tax ID 73414418010150020
Acceptable Financing Cash, Conventional
Listing Terms Cash, Conventional
Special Listing Condition Listed As-Is
Pets Allowed No Pet Restrictions, Yes
Virtual Tour https://www.propertypanorama.com/instaview/mia/A11838133
Learn More About LPT Realty
Monica Brisson
Broker Associate | License ID: 0645316
Broker Associate License ID: 0645316



