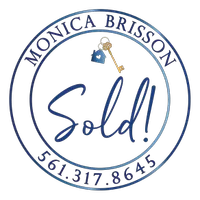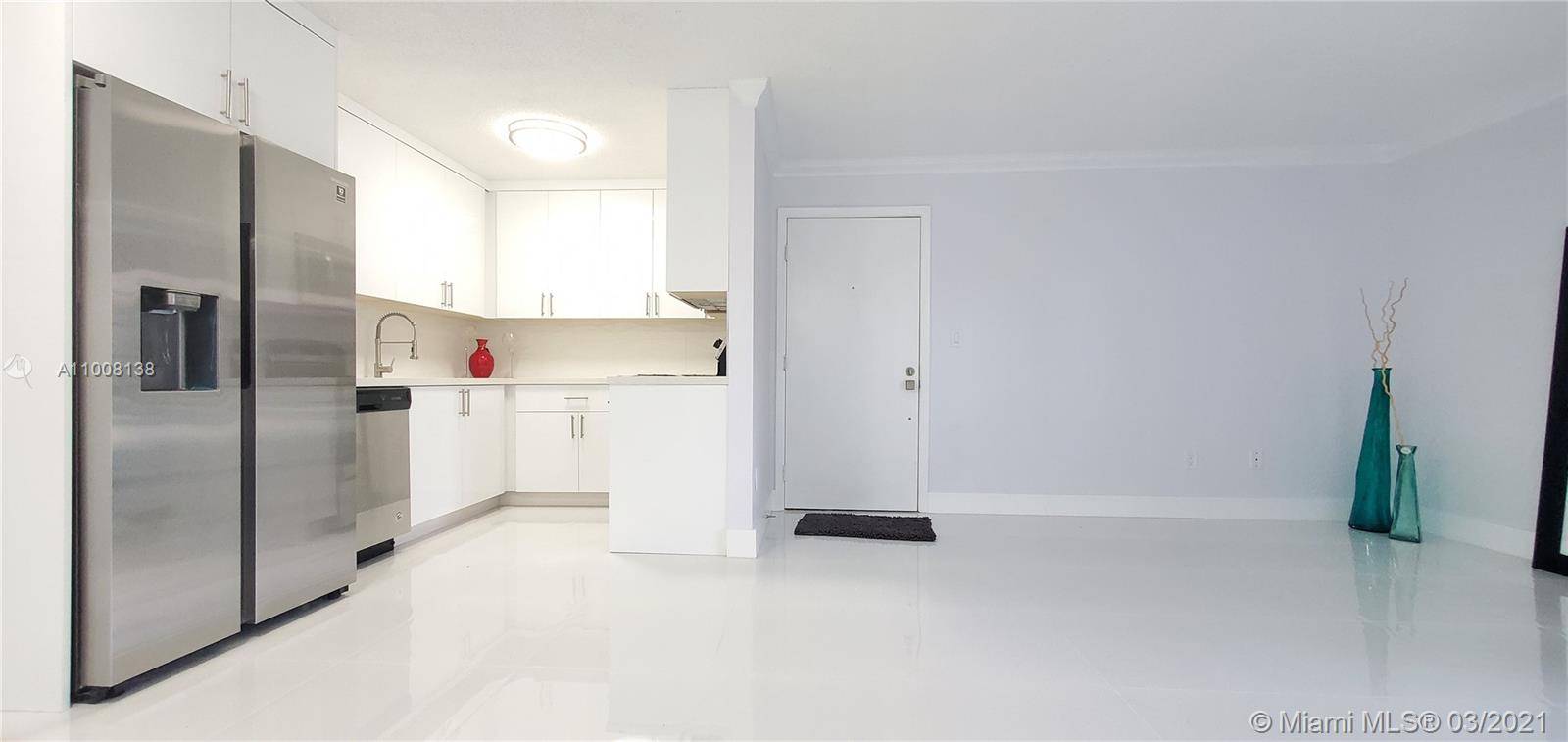For more information regarding the value of a property, please contact us for a free consultation.
Key Details
Sold Price $132,000
Property Type Condo
Sub Type Condominium
Listing Status Sold
Purchase Type For Sale
Square Footage 650 sqft
Price per Sqft $203
Subdivision Carmel At California Club
MLS Listing ID A11008138
Sold Date 08/16/21
Bedrooms 1
Full Baths 1
Construction Status Unknown
HOA Fees $278/mo
HOA Y/N Yes
Year Built 1983
Annual Tax Amount $139
Tax Year 2020
Contingent No Contingencies
Property Sub-Type Condominium
Property Description
Wow! Nicest unit at the wonderful gated Carmel at the California Club. Forget the rest and bring your pickiest client to see this rarely available, completely remodeled, 1st floor unit with almost 700 sqft of beauty and attention to detail. New kitchen with custom made cabinetry, Quartz counter-tops and all new SS appliances. New bathroom with modern shower panel and glass shower door. New High-End 24x24 porcelain tiles with new baseboards and crown moldings. Two new sliding doors. All new LED lighting. Full size washer/dryer. New water heater and Newer A/C. Screened patio! Accordion shutters all around!! Well managed gated community with low fees. Pets welcomed! No rentals 1st 4 yrs and 25% cap. Please read all remarks & attachments. NO NEED TO CALL FOR STATUS IF ACTIVE. SHOW & SELL!!
Location
State FL
County Miami-dade County
Community Carmel At California Club
Area 12
Direction Please enter the community and make a left turn and make your 1st right. Continue to last building on your left #807.
Interior
Interior Features Bedroom on Main Level, Breakfast Area, First Floor Entry, Living/Dining Room, Main Level Master, Main Living Area Entry Level
Heating Central, Electric
Cooling Central Air, Electric
Flooring Tile
Furnishings Unfurnished
Window Features Blinds
Appliance Dryer, Dishwasher, Electric Range, Electric Water Heater, Disposal, Microwave, Refrigerator, Washer
Exterior
Exterior Feature Balcony
Pool Association
Utilities Available Cable Available
Amenities Available Pool
View Garden
Porch Balcony, Screened
Garage No
Private Pool Yes
Building
Story 1
Level or Stories One
Structure Type Other
Construction Status Unknown
Others
Pets Allowed Size Limit, Yes
HOA Fee Include Association Management,Amenities,Common Areas,Insurance,Maintenance Grounds,Maintenance Structure,Parking,Pool(s),Recreation Facilities,Roof,Security
Senior Community No
Tax ID 30-12-31-039-0050
Security Features Smoke Detector(s)
Acceptable Financing Cash, Conventional
Listing Terms Cash, Conventional
Financing Conventional
Pets Allowed Size Limit, Yes
Read Less Info
Want to know what your home might be worth? Contact us for a FREE valuation!

Our team is ready to help you sell your home for the highest possible price ASAP
Bought with Aspen International Realty,Inc
Learn More About LPT Realty
Monica Brisson
Broker Associate | License ID: 0645316
Broker Associate License ID: 0645316



