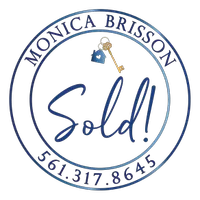For more information regarding the value of a property, please contact us for a free consultation.
Key Details
Sold Price $490,000
Property Type Single Family Home
Sub Type Single Family Residence
Listing Status Sold
Purchase Type For Sale
Square Footage 1,976 sqft
Price per Sqft $247
Subdivision Del Webb Naples
MLS Listing ID A11610347
Sold Date 08/29/24
Style Detached,Ranch,One Story
Bedrooms 2
Full Baths 2
Construction Status New Construction
HOA Fees $460/mo
HOA Y/N Yes
Year Built 2024
Annual Tax Amount $9,324
Tax Year 2023
Contingent No Contingencies
Property Sub-Type Single Family Residence
Property Description
AVAILABLE NOW! SPECIAL FINANCING AVAILABLE! The Palmary makes entertaining easy, featuring a spacious gathering room. Situated on a western lake rear exposure; enjoy the FL sunsets right from your lanai. Upgrades that have been selected for this new build includes: 4' garage extension, 42" cabinets, soft close drawers, double roll out trays, upgraded built in appliances, walk-in shower at owner's bath, outdoor kitchen pre-plumb setup, utility sink at laundry with cabinets, tray ceiling in the Gathering room & owner's suite, pendant prewire, porcelain tile flooring throughout, & more! Del Webb Naples is a 55+ community in Ave Maria. This community boasts optional 18-holes of championship golf, sports courts, resort & lap pools, a state-of-the-art fitness center, 2 grand clubhouses & more!
Location
State FL
County Collier County
Community Del Webb Naples
Area 5940 Florida Other
Direction Take Exit 111 and travel East on Immokalee Rd for approximately 9 miles, turn right onto Oil Well Rd/CR 858. Travel approximately 10 miles turn left into the entrance of Ave Maria. Follow signage to the sales center.
Interior
Interior Features Built-in Features, Dual Sinks, Entrance Foyer, French Door(s)/Atrium Door(s), First Floor Entry, Living/Dining Room, Main Level Primary, Pantry, Split Bedrooms, Vaulted Ceiling(s), Walk-In Closet(s)
Heating Central
Cooling Central Air
Flooring Tile
Furnishings Unfurnished
Window Features Sliding,Impact Glass
Appliance Built-In Oven, Dryer, Dishwasher, Electric Range, Electric Water Heater, Disposal, Microwave, Refrigerator, Self Cleaning Oven, Washer
Laundry Washer Hookup, Dryer Hookup, Laundry Tub
Exterior
Exterior Feature Enclosed Porch, Patio, Room For Pool, Security/High Impact Doors
Parking Features Attached
Garage Spaces 2.0
Pool None, Community
Community Features Bar/Lounge, Clubhouse, Fitness, Golf, Golf Course Community, Game Room, Gated, Home Owners Association, Maintained Community, Other, Park, Pickleball, Property Manager On-Site, Pool, Street Lights, Sidewalks, Tennis Court(s)
Utilities Available Cable Available, Underground Utilities
View Y/N Yes
View Lake, Water
Roof Type Barrel
Street Surface Paved
Porch Patio, Porch, Screened
Garage Yes
Private Pool Yes
Building
Lot Description Sprinklers Automatic, < 1/4 Acre
Faces East
Story 1
Sewer Public Sewer
Water Public
Architectural Style Detached, Ranch, One Story
Structure Type Block,Stucco
New Construction true
Construction Status New Construction
Others
Pets Allowed Conditional, Yes, Pet Restrictions
HOA Fee Include Common Area Maintenance,Cable TV,Internet,Maintenance Grounds,Recreation Facilities
Senior Community Yes
Tax ID XXXXXXXXXXX
Security Features Gated Community,Smoke Detector(s)
Acceptable Financing Conventional, FHA, VA Loan
Listing Terms Conventional, FHA, VA Loan
Financing Conventional
Pets Allowed Conditional, Yes, Pet Restrictions
Read Less Info
Want to know what your home might be worth? Contact us for a FREE valuation!

Our team is ready to help you sell your home for the highest possible price ASAP
Bought with MAR NON MLS MEMBER
Learn More About LPT Realty
Monica Brisson
Broker Associate | License ID: 0645316
Broker Associate License ID: 0645316



