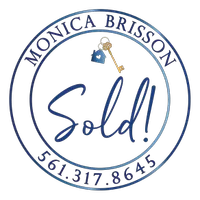For more information regarding the value of a property, please contact us for a free consultation.
Key Details
Sold Price $220,000
Property Type Single Family Home
Sub Type Single Family Residence
Listing Status Sold
Purchase Type For Sale
Square Footage 1,321 sqft
Price per Sqft $166
Subdivision Stoneridge Sub
MLS Listing ID A11626052
Sold Date 08/30/24
Style One Story
Bedrooms 2
Full Baths 2
Construction Status Resale
HOA Fees $209/mo
HOA Y/N Yes
Year Built 2007
Annual Tax Amount $3,542
Tax Year 2023
Contingent Pending Inspections
Property Sub-Type Single Family Residence
Property Description
Welcome to your dream home in the highly sought-after Stone Ridge community! This meticulously maintained 2 bedroom, 2 bath home offers a perfect blend of comfort and modern elegance. Enjoy peace of mind with a brand-new roof installed in 2023.
Location
State FL
County Highlands
Community Stoneridge Sub
Area 5940 Florida Other
Direction Sparta and US Hwy 27 north to Sebring Parkway, make a right at Sebring Parkway, make a right at Ben Eastman, make a left into Stone Ridge and an a right at the stop sign. Marble St is the first left, third house on the left.
Interior
Interior Features Bedroom on Main Level, Dual Sinks, Entrance Foyer, Eat-in Kitchen, Living/Dining Room, Walk-In Closet(s)
Heating Central
Cooling Central Air, Ceiling Fan(s)
Flooring Carpet, Ceramic Tile
Appliance Some Gas Appliances, Dishwasher, Microwave, Refrigerator
Exterior
Exterior Feature Enclosed Porch, Fruit Trees
Parking Features Attached
Garage Spaces 2.0
Pool None, Community
Community Features Clubhouse, Fitness, Game Room, Gated, Home Owners Association, Other, Pool
View Y/N No
View None
Roof Type Shingle
Porch Porch, Screened
Garage Yes
Private Pool Yes
Building
Lot Description LessThanQuarterAcre
Faces South
Story 1
Sewer Public Sewer
Water Public
Architectural Style One Story
Structure Type Block
Construction Status Resale
Others
Senior Community No
Tax ID S-19-34-29-100-00C0-0230
Security Features Gated Community
Acceptable Financing Cash, Conventional, FHA, VA Loan
Listing Terms Cash, Conventional, FHA, VA Loan
Financing Cash
Read Less Info
Want to know what your home might be worth? Contact us for a FREE valuation!

Our team is ready to help you sell your home for the highest possible price ASAP
Bought with LPT Realty
Learn More About LPT Realty
Monica Brisson
Broker Associate | License ID: 0645316
Broker Associate License ID: 0645316



