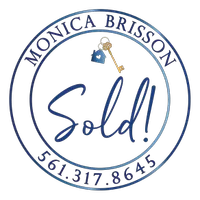For more information regarding the value of a property, please contact us for a free consultation.
Key Details
Sold Price $683,125
Property Type Single Family Home
Sub Type Single Family Residence
Listing Status Sold
Purchase Type For Sale
Square Footage 2,142 sqft
Price per Sqft $318
Subdivision Greens At Carolina
MLS Listing ID A11741769
Sold Date 03/31/25
Style Detached,Two Story
Bedrooms 4
Full Baths 2
Half Baths 1
Construction Status Resale
HOA Fees $98/qua
HOA Y/N Yes
Year Built 1994
Annual Tax Amount $6,745
Tax Year 2024
Contingent Other
Lot Size 6,156 Sqft
Property Sub-Type Single Family Residence
Property Description
A TRUE SHOW STOPPER! Stunning 2-story, 4 bed, 2.5 bath home with details like no other! The likes of which include a NEWLY CONSTRUCTED 2019 POOL & SPA w/ SCREENED ENCLOSURE, TRAVERTINE TILES, & a BUILT-IN OUTDOOR KITCHEN. RARE 3 CAR GARAGE with A/C & epoxy floors. Open kitchen with NEWER TOP OF THE LINE APPLIANCES, formal dining, & a CUSTOM BUILT-IN BAR NOOK. Upstairs features all 4 bedrooms: including a LUXURIOUS PRIMARY SUITE that offers a SPA-LIKE BATH & walk-in closet. New carpet in all 3 guest bedrooms. No popcorn ceilings, NEW 2021 ROOF, ALL NEW IMPACT WINDOWS & DOORS, NEW 2024 A/C motor, & NEWER washer & dryer. SUPERIOR LOCATION w/ NO REAR NEIGHBORS. LOW HOA Fee of $295: quarter + $80: twice per yr. DON'T MISS OUT! Once it's gone... IT'S GONE!
Location
State FL
County Broward
Community Greens At Carolina
Area 3631
Direction Florida Turnpike, Exit west onto Coconut Creek Pkwy, right turn N SR-7, left turn at light Royal Palm Blvd, right turn N Rock Island Rd, left turn Holiday Springs Blvd, right turn Pinewalk Dr S, quick left turn onto NW 79th Ave, 5th house on right.
Interior
Interior Features Built-in Features, Dining Area, Separate/Formal Dining Room, Dual Sinks, Eat-in Kitchen, First Floor Entry, Garden Tub/Roman Tub, High Ceilings, Separate Shower, Upper Level Primary, Bar, Walk-In Closet(s)
Heating Central
Cooling Central Air, Ceiling Fan(s)
Flooring Carpet, Tile
Equipment Intercom
Window Features Blinds,Drapes,Impact Glass
Appliance Dishwasher, Electric Range, Electric Water Heater, Disposal, Microwave, Refrigerator, Self Cleaning Oven, Washer
Exterior
Exterior Feature Awning(s), Enclosed Porch, Fence, Lighting, Outdoor Grill, Security/High Impact Doors
Parking Features Attached
Garage Spaces 3.0
Pool In Ground, Pool
Community Features Home Owners Association
View Golf Course
Roof Type Barrel
Street Surface Paved
Porch Porch, Screened
Garage Yes
Private Pool Yes
Building
Lot Description On Golf Course, Sprinkler System, < 1/4 Acre
Faces Southwest
Story 2
Sewer Public Sewer
Water Public
Architectural Style Detached, Two Story
Level or Stories Two
Structure Type Block
Construction Status Resale
Schools
Elementary Schools Margate Elem
Middle Schools Margate Middle
High Schools Coral Springs
Others
Senior Community No
Tax ID 484123230260
Security Features Smoke Detector(s)
Acceptable Financing Cash, Conventional, FHA, VA Loan
Listing Terms Cash, Conventional, FHA, VA Loan
Financing Cash
Special Listing Condition Listed As-Is
Read Less Info
Want to know what your home might be worth? Contact us for a FREE valuation!

Our team is ready to help you sell your home for the highest possible price ASAP
Bought with Coldwell Banker Realty
Learn More About LPT Realty
Monica Brisson
Broker Associate | License ID: 0645316
Broker Associate License ID: 0645316



