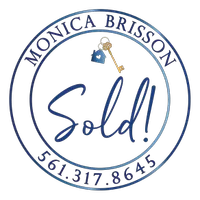For more information regarding the value of a property, please contact us for a free consultation.
Key Details
Sold Price $2,350,000
Property Type Single Family Home
Sub Type Single Family Residence
Listing Status Sold
Purchase Type For Sale
Square Footage 5,345 sqft
Price per Sqft $439
Subdivision Long Lake Ranches
MLS Listing ID A11754678
Sold Date 05/30/25
Style Detached,Mediterranean,Two Story
Bedrooms 6
Full Baths 5
Half Baths 1
Construction Status Effective Year Built
HOA Fees $433/qua
HOA Y/N Yes
Year Built 2005
Annual Tax Amount $40,263
Tax Year 2024
Contingent Pending Inspections
Lot Size 0.805 Acres
Property Sub-Type Single Family Residence
Property Description
Discover luxury estate living on a waterfront lot in prestigious gated Long Lake Ranches. Nestled on nearly 1 acre, this stunning Mediterranean-inspired residence offers 6BR/5.5BA & 5,345SF of elegant space. Grand 2-story design features impact windows & doors, whole-house generator, marble floors & large loft. Expansive primary suite on ground floor boasts private sitting area & spa-like bath w/dual vanities & custom closets. Designed for effortless entertaining, outdoor paradise is a retreat, w/resort-style heated pool & spa, pergola w/sunshades, fans, TV & lights & lots of seating areas. Fully fenced w/lush landscaping. Circular driveway w/3-car garage enhances the estate's impressive curb appeal. Clubhouse w/gym, tennis & basketball courts. Luxury, privacy, and sophistication await!
Location
State FL
County Broward
Community Long Lake Ranches
Area 3880
Direction FOLLOW GPS - AFTER GUARD GATE TURN LEFT.
Interior
Interior Features Breakfast Bar, Built-in Features, Bedroom on Main Level, Breakfast Area, Dining Area, Separate/Formal Dining Room, Dual Sinks, Entrance Foyer, French Door(s)/Atrium Door(s), First Floor Entry, Fireplace, Garden Tub/Roman Tub, High Ceilings, Jetted Tub, Pantry, Sitting Area in Primary, Separate Shower, Walk-In Closet(s)
Heating Electric
Cooling Central Air
Flooring Marble
Furnishings Unfurnished
Fireplace Yes
Window Features Arched,Blinds,Impact Glass
Appliance Dryer, Dishwasher, Electric Range, Disposal, Ice Maker, Microwave, Self Cleaning Oven, Washer
Laundry Laundry Tub
Exterior
Exterior Feature Awning(s), Fence, Security/High Impact Doors, Lighting, Outdoor Shower
Garage Spaces 3.0
Pool Heated, In Ground, Pool Equipment, Pool, Community
Community Features Clubhouse, Gated, Pool
Utilities Available Cable Available
Waterfront Description Lake Front
View Y/N Yes
View Lake
Roof Type Spanish Tile
Garage Yes
Private Pool Yes
Building
Lot Description <1 Acre, Sprinklers Automatic
Faces East
Story 2
Sewer Public Sewer
Water Public
Architectural Style Detached, Mediterranean, Two Story
Level or Stories Two
Structure Type Block
Construction Status Effective Year Built
Schools
Elementary Schools Silver Ridge
Middle Schools Indian Ridge
High Schools Western
Others
Pets Allowed Conditional, Yes
Senior Community No
Tax ID 504024061260
Security Features Gated Community,Smoke Detector(s)
Acceptable Financing Cash, Conventional
Listing Terms Cash, Conventional
Financing Conventional
Special Listing Condition Listed As-Is
Pets Allowed Conditional, Yes
Read Less Info
Want to know what your home might be worth? Contact us for a FREE valuation!

Our team is ready to help you sell your home for the highest possible price ASAP
Bought with Coldwell Banker Realty
Learn More About LPT Realty
Monica Brisson
Broker Associate | License ID: 0645316
Broker Associate License ID: 0645316



