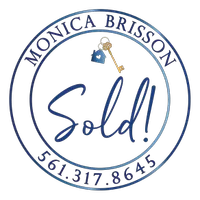For more information regarding the value of a property, please contact us for a free consultation.
Key Details
Sold Price $193,500,000
Property Type Single Family Home
Sub Type Single Family Residence
Listing Status Sold
Purchase Type For Sale
Square Footage 4,020 sqft
Price per Sqft $48,134
Subdivision Legacy Grand
MLS Listing ID A11752574
Sold Date 06/18/25
Style Contemporary/Modern,Detached,Two Story
Bedrooms 5
Full Baths 6
Construction Status Resale
HOA Y/N No
Year Built 2020
Annual Tax Amount $17,045
Tax Year 2024
Contingent No Contingencies
Lot Size 8,886 Sqft
Property Sub-Type Single Family Residence
Property Description
Luxury at its best!!! Welcome to South Miami Newest Luxury Single Family homes, a luxurious eight home enclave community in Harmony Cove built in 2020. Centrally located, this home boasts 5 bedroom, 6 bathrooms, climate control 2 car garage, 30x30 porcelain tiles, impact wndows and doors, custom quartz waterfall counter tops, chef's kitchen with SubZero and Wolf stainless steel appliances, Stainless Steel stair railings, LED lighting throught, high ceilings throught first and second floor. Just added a beautiful salt water pool with white marble deck, irrigation system, lighting throughout the pool deck area. NO HOA! Prime location near hospitals, shops, restaurants, schools. PRICED TO SELL
Bring your most discriminating buyers! A must see, will not last. Call for appointment.
Location
State FL
County Miami-dade
Community Legacy Grand
Area 40
Interior
Interior Features Bedroom on Main Level, Breakfast Area, Closet Cabinetry, Dining Area, Separate/Formal Dining Room, Entrance Foyer, Eat-in Kitchen, First Floor Entry, High Ceilings, Kitchen/Dining Combo, Pantry, Upper Level Primary, Vaulted Ceiling(s), Walk-In Closet(s), Attic
Heating Central, Electric
Cooling Central Air, Ceiling Fan(s), Electric
Flooring Ceramic Tile, Hardwood, Wood
Window Features Casement Window(s),Impact Glass
Appliance Built-In Oven, Dryer, Dishwasher, Electric Range, Electric Water Heater, Disposal, Microwave, Refrigerator, Washer
Exterior
Exterior Feature Deck, Patio, Security/High Impact Doors
Parking Features Attached
Garage Spaces 2.0
Pool Cleaning System, In Ground, Pool
Community Features Sidewalks
View Garden
Roof Type Flat,Tile
Street Surface Paved
Porch Deck, Patio
Garage Yes
Private Pool Yes
Building
Lot Description < 1/4 Acre
Faces North
Story 2
Sewer Public Sewer
Water Public
Architectural Style Contemporary/Modern, Detached, Two Story
Level or Stories Two
Structure Type Brick,Block
Construction Status Resale
Others
Senior Community No
Tax ID 30-40-28-073-0070
Acceptable Financing Cash, Conventional, FHA, VA Loan
Listing Terms Cash, Conventional, FHA, VA Loan
Financing Conventional
Special Listing Condition Listed As-Is
Read Less Info
Want to know what your home might be worth? Contact us for a FREE valuation!

Our team is ready to help you sell your home for the highest possible price ASAP
Bought with Douglas Elliman
Learn More About LPT Realty
Monica Brisson
Broker Associate | License ID: 0645316
Broker Associate License ID: 0645316



