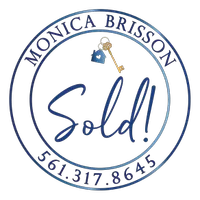For more information regarding the value of a property, please contact us for a free consultation.
Key Details
Sold Price $535,000
Property Type Single Family Home
Sub Type Single Family Residence
Listing Status Sold
Purchase Type For Sale
Square Footage 1,217 sqft
Price per Sqft $439
Subdivision Shenandoah
MLS Listing ID A11813160
Sold Date 07/10/25
Style Two Story
Bedrooms 3
Full Baths 2
Half Baths 1
Construction Status Effective Year Built
HOA Fees $133/mo
HOA Y/N Yes
Year Built 1989
Annual Tax Amount $4,884
Tax Year 2024
Contingent Pending Inspections
Lot Size 4,076 Sqft
Property Sub-Type Single Family Residence
Property Description
Spacious corner lot within the Shenandoah community, this renovated two-story residence offers a blend of luxury and charm. 3 bedrooms and 2.5 bathrooms, features vaulted ceilings and an open-concept layout that invites natural light to the living spaces. A chef-inspired kitchen adorned with quartz countertops, stainless steel appliances, and contemporary cabinets. The flow into the dining and living areas creates an ideal setting for entertaining. The master suite is complete with a spa-like bathroom and ample closet space. Two additional bedrooms perfect for family, guests, or an office. 2 distinct outdoor entertainment areas surrounded by landscaping and a sprinkler system. Impact windows and doors and an electric car charging station. Low HOA fees and A+ schools, shopping, and dining.
Location
State FL
County Broward
Community Shenandoah
Area 3880
Interior
Interior Features Bedroom on Main Level, Breakfast Area, Eat-in Kitchen, First Floor Entry, Living/Dining Room, Main Level Primary, Walk-In Closet(s)
Heating Central
Cooling Central Air, Ceiling Fan(s)
Flooring Tile, Vinyl
Appliance Dryer, Dishwasher, Electric Range, Electric Water Heater, Disposal, Microwave, Refrigerator
Exterior
Exterior Feature Patio
Garage Spaces 1.0
Carport Spaces 2
Pool None, Community
Community Features Clubhouse, Home Owners Association, Park, Pool, Street Lights, Sidewalks
View Y/N No
View None
Roof Type Shingle
Porch Patio
Garage Yes
Private Pool Yes
Building
Lot Description < 1/4 Acre
Faces West
Story 2
Sewer Public Sewer
Water Public
Architectural Style Two Story
Level or Stories Two
Structure Type Block
Construction Status Effective Year Built
Others
Senior Community No
Tax ID 504010070240
Acceptable Financing Cash, Conventional, FHA
Listing Terms Cash, Conventional, FHA
Financing Conventional
Special Listing Condition Listed As-Is
Read Less Info
Want to know what your home might be worth? Contact us for a FREE valuation!

Our team is ready to help you sell your home for the highest possible price ASAP
Bought with Avanti Way Realty LLC
Learn More About LPT Realty
Monica Brisson
Broker Associate | License ID: 0645316
Broker Associate License ID: 0645316



